AMIT: The First 100 Years
AMIT’s next 100 years start now. Join us to endow this incredible future.
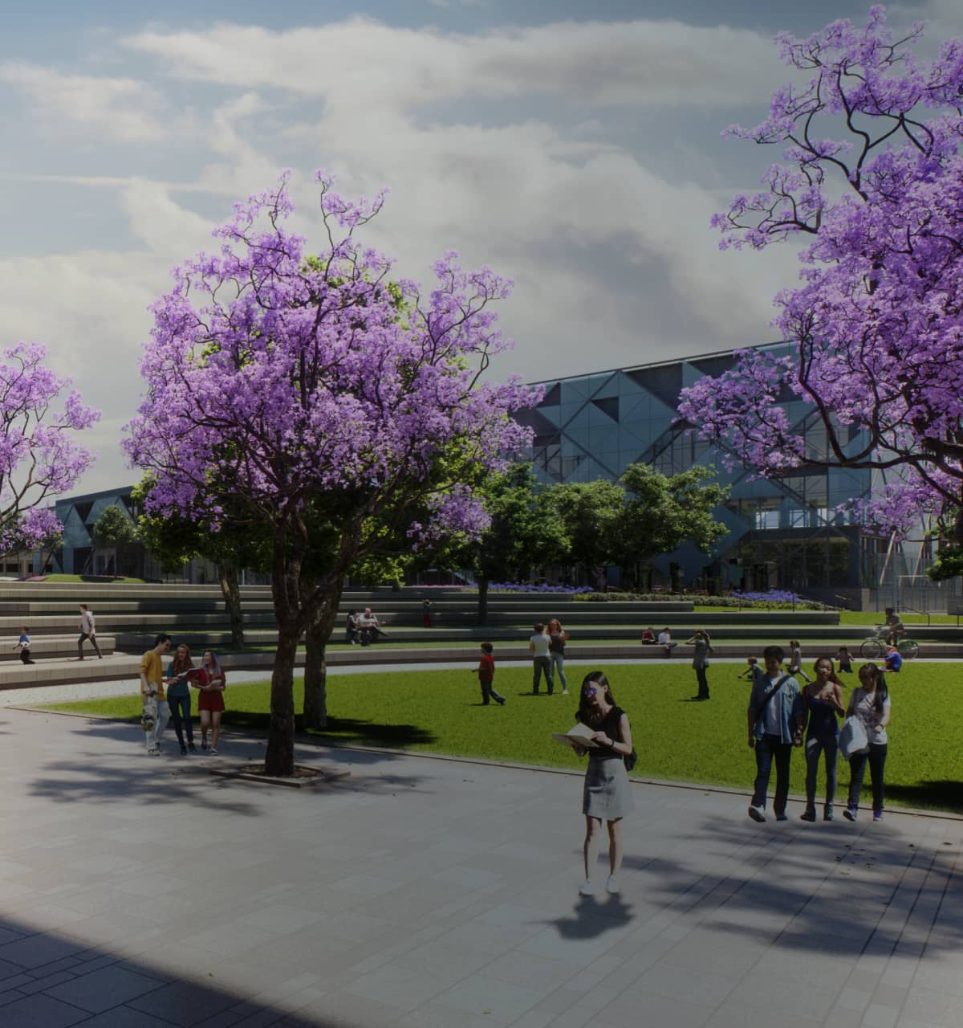
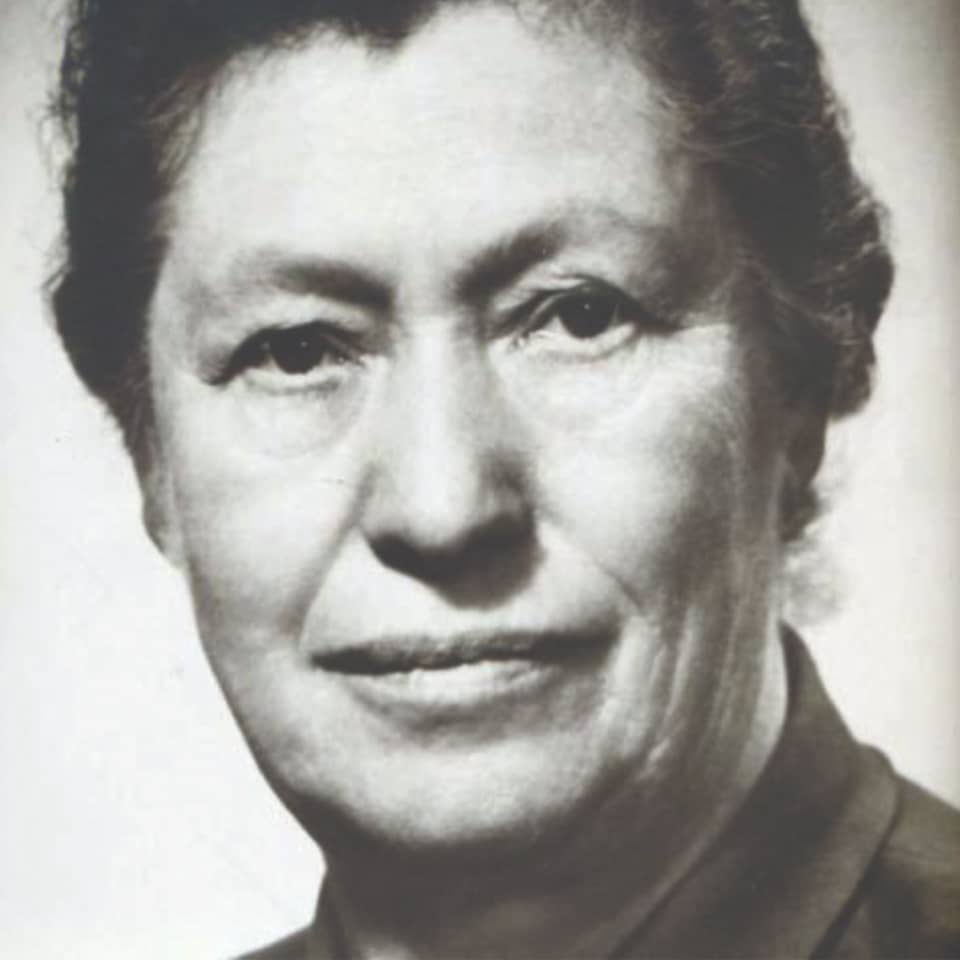
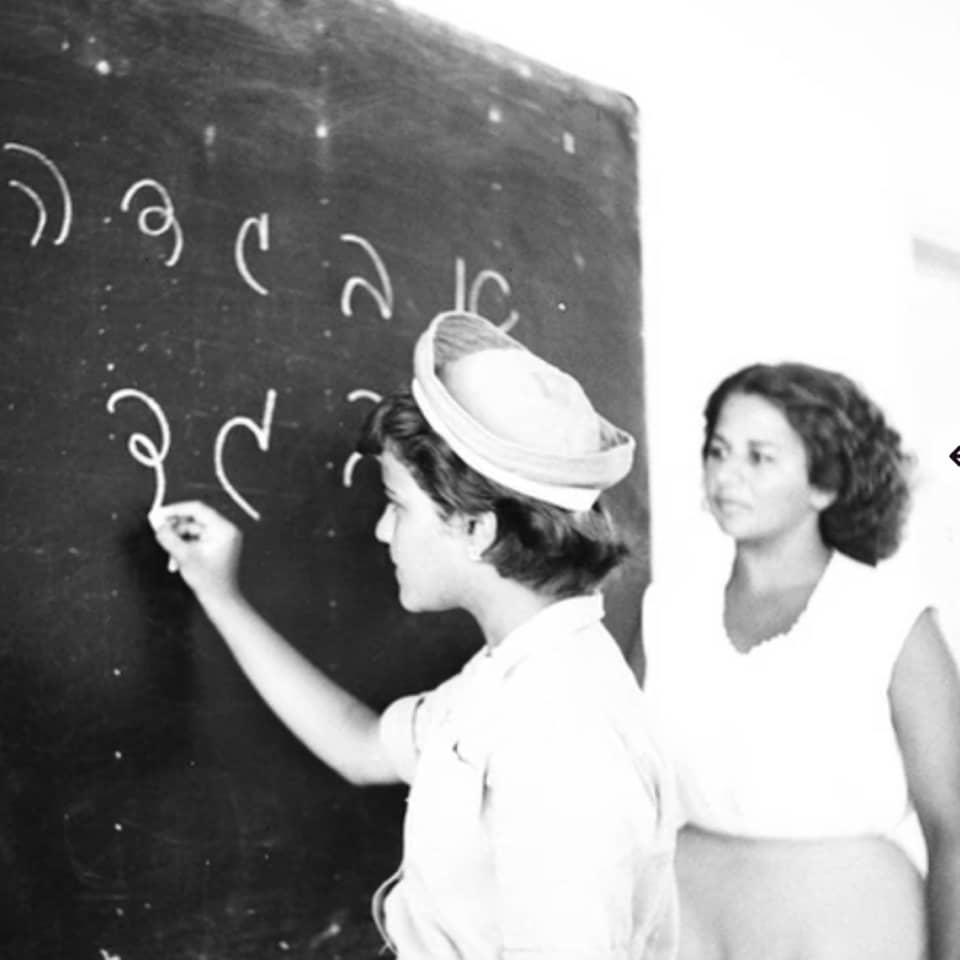
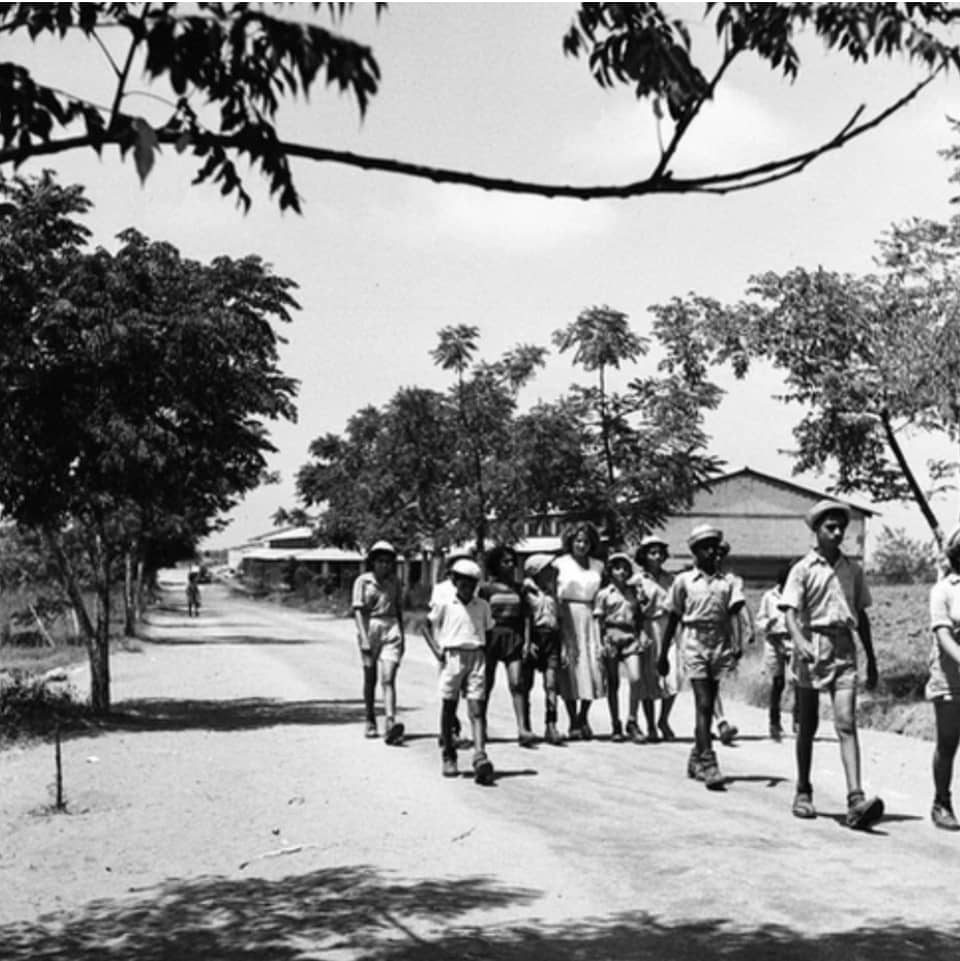
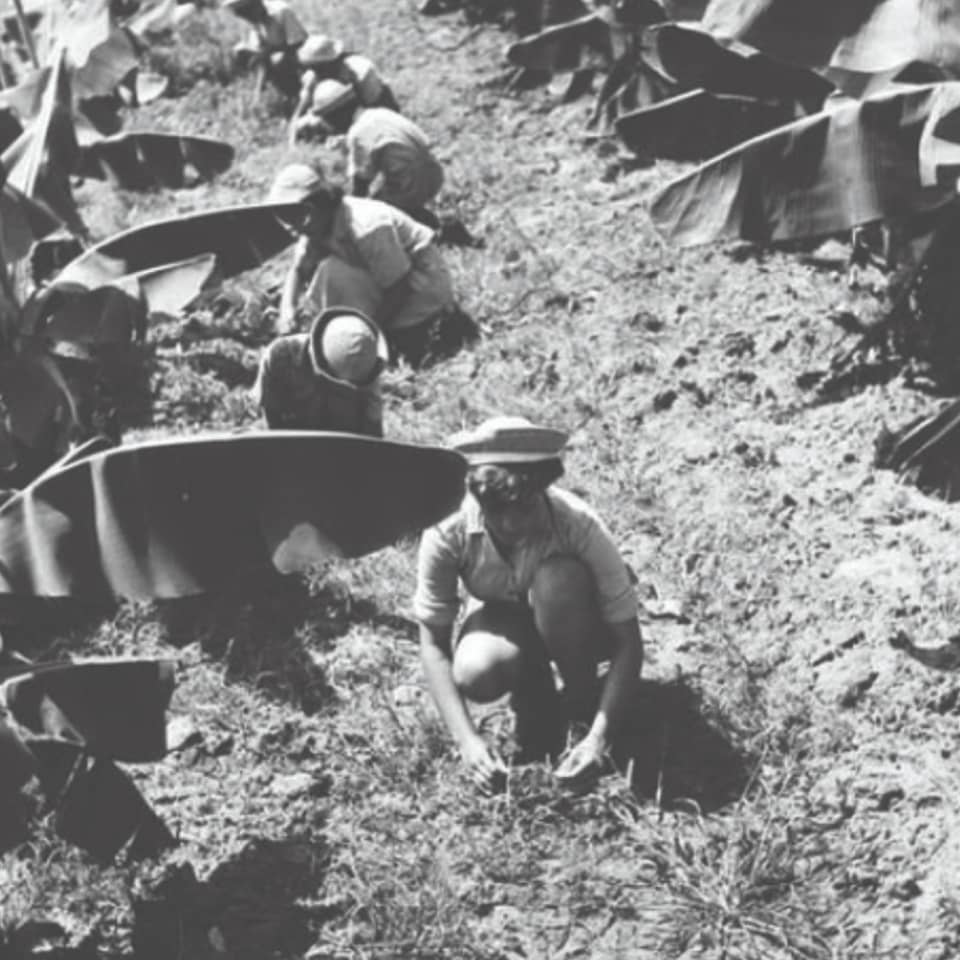
Bessie Gotsfeld, visionary founder of American Mizrachi Women, traveled to pre-state Palestine to purchase an undeveloped piece of land. Her mission: to support the new Jewish settlement by increasing the educational opportunities for all the children of Israel. In 1933, the Bessie Gotsfeld Children’s Village and Farm School—known as AMIT Kfar Batya—opened. With this school, the reality of AMIT’s 100-year mission began.
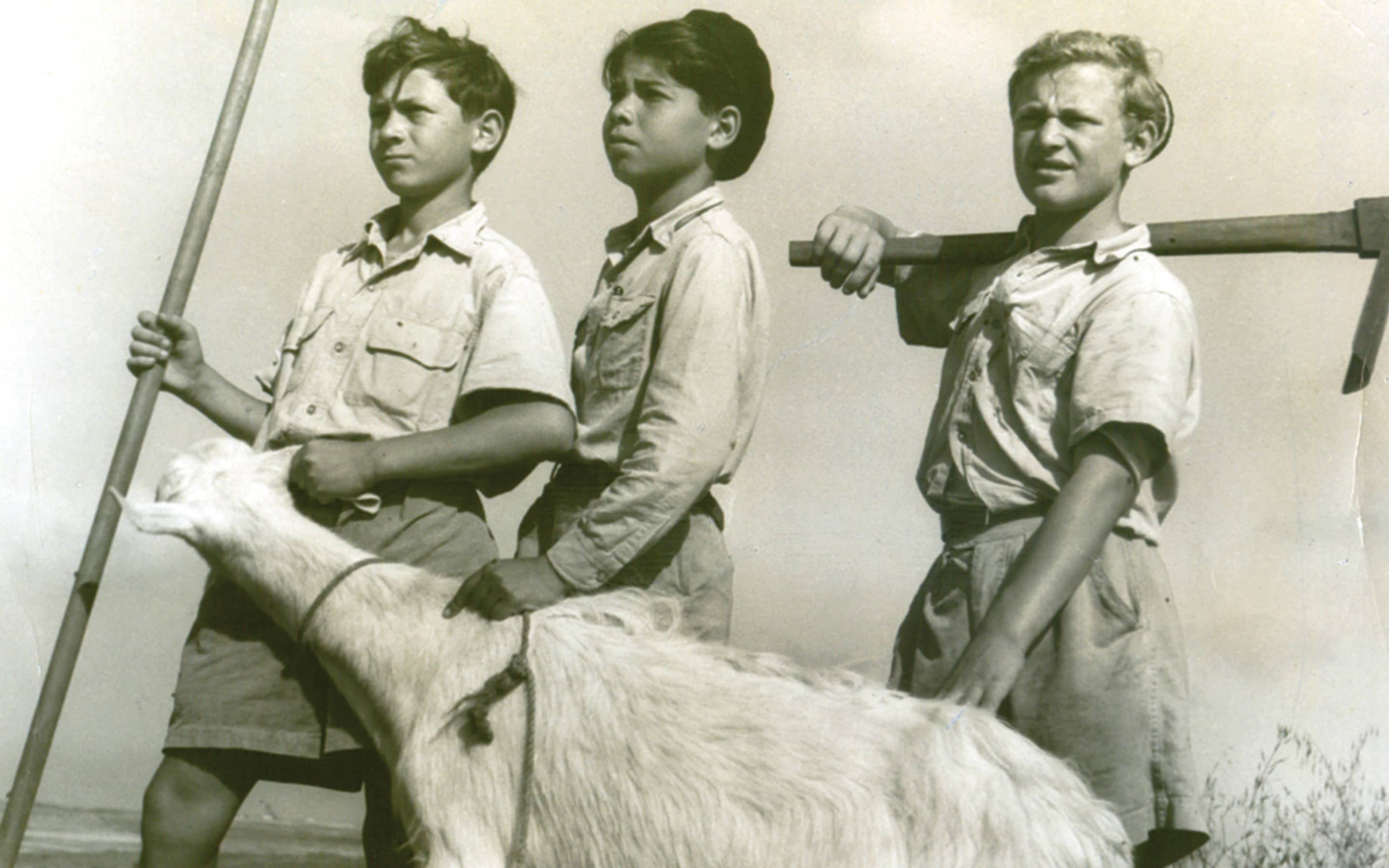
Kfar means “village” in Hebrew. Batya was Bessie’s Hebrew name.
AMIT’s next 100 years start now. Join us to endow this incredible future.
Ra’anana is in the heart of the southern Sharon Plain of the Central District of Israel and serves as a bedroom community for Tel Aviv. It boasts an upper-middle-class population, high-tech start-ups, and an education system coveted around Israel. Ra’anana’s industrial park is home to both innovative local enterprises and the Israeli headquarters for global giants such as Microsoft, Hewlett-Packard, SAP, Texas Instruments, and many others.
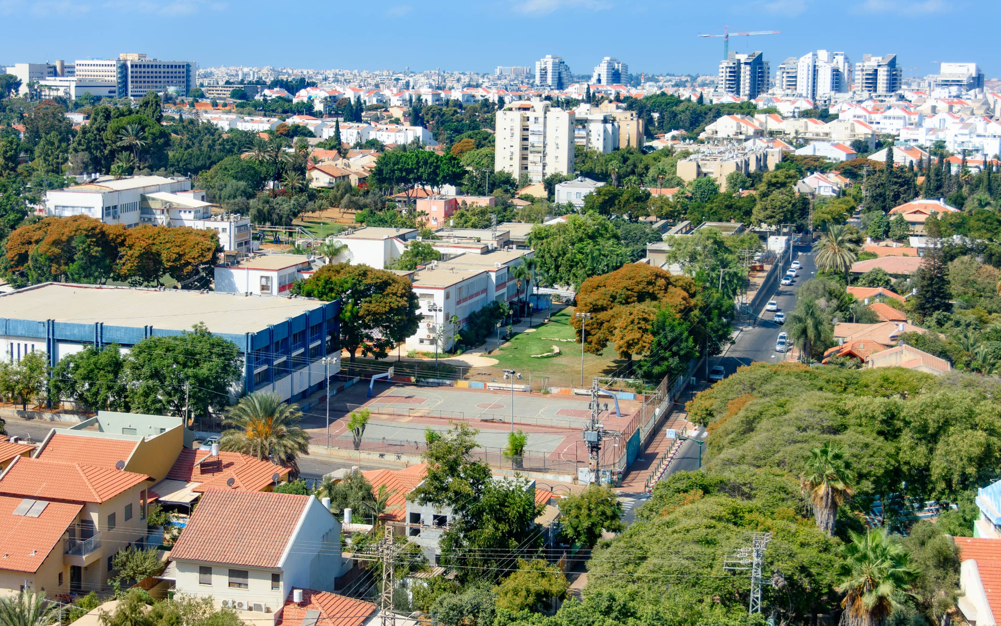
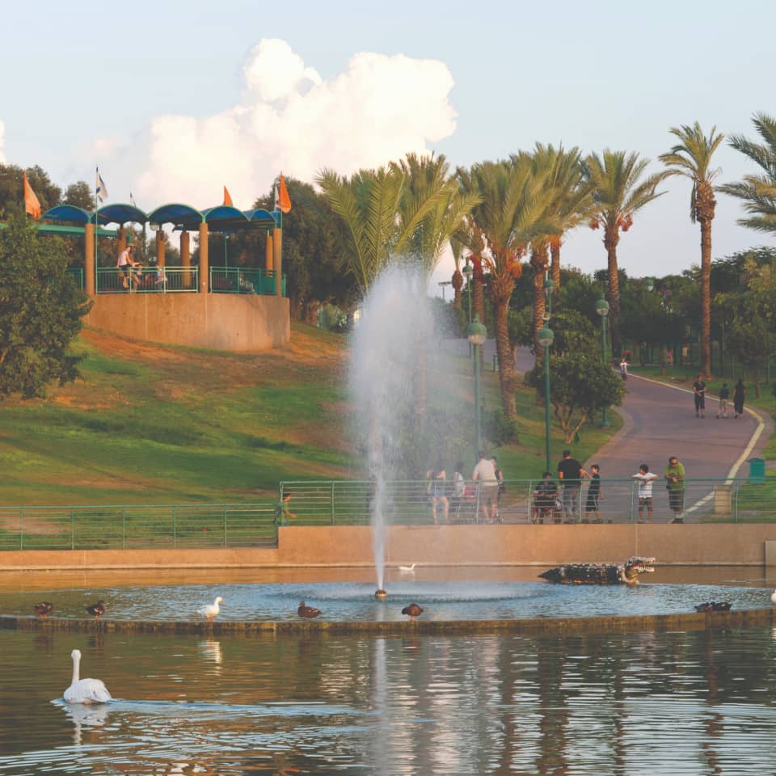
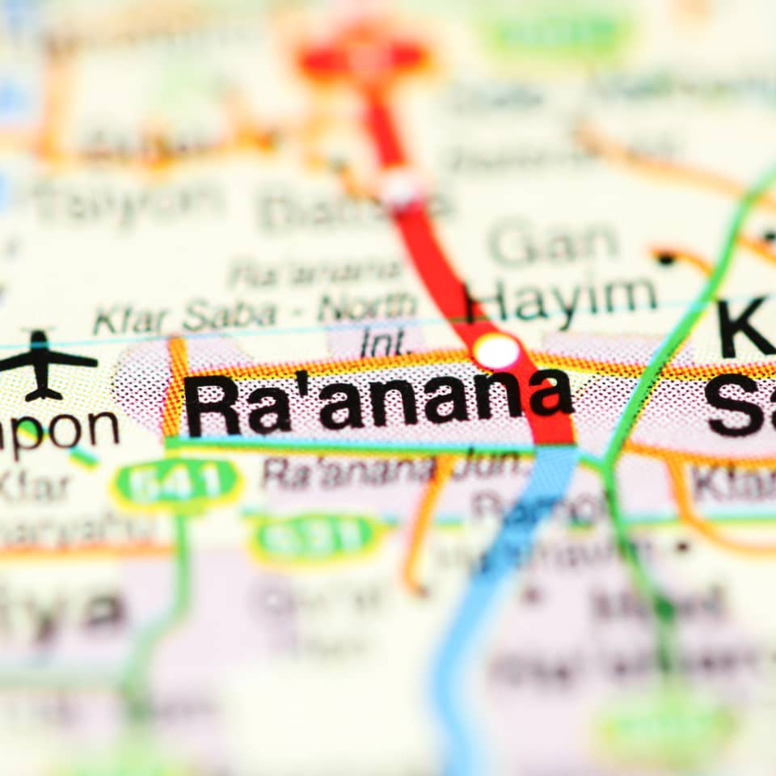
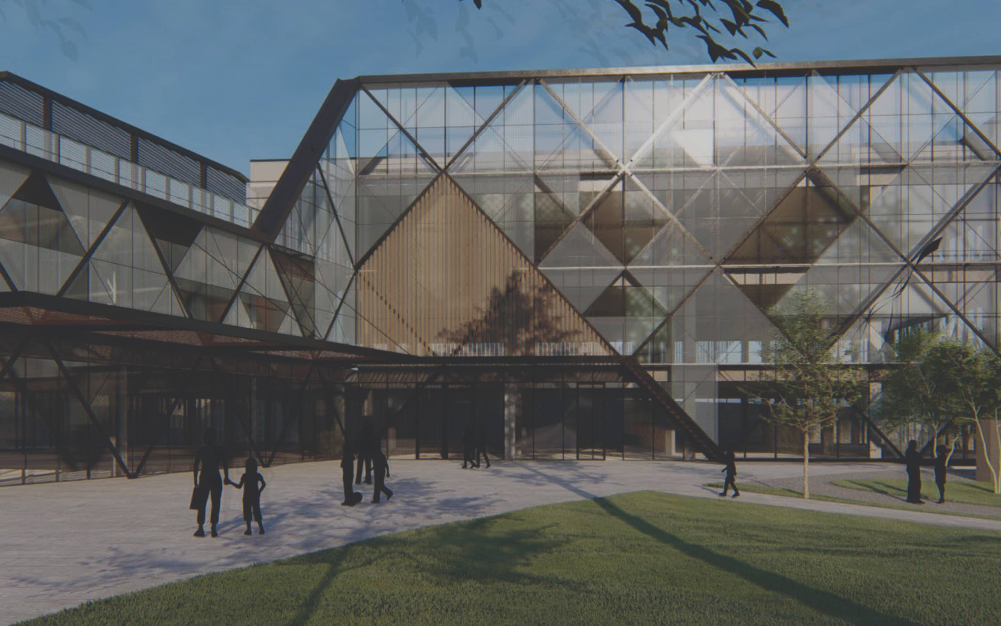
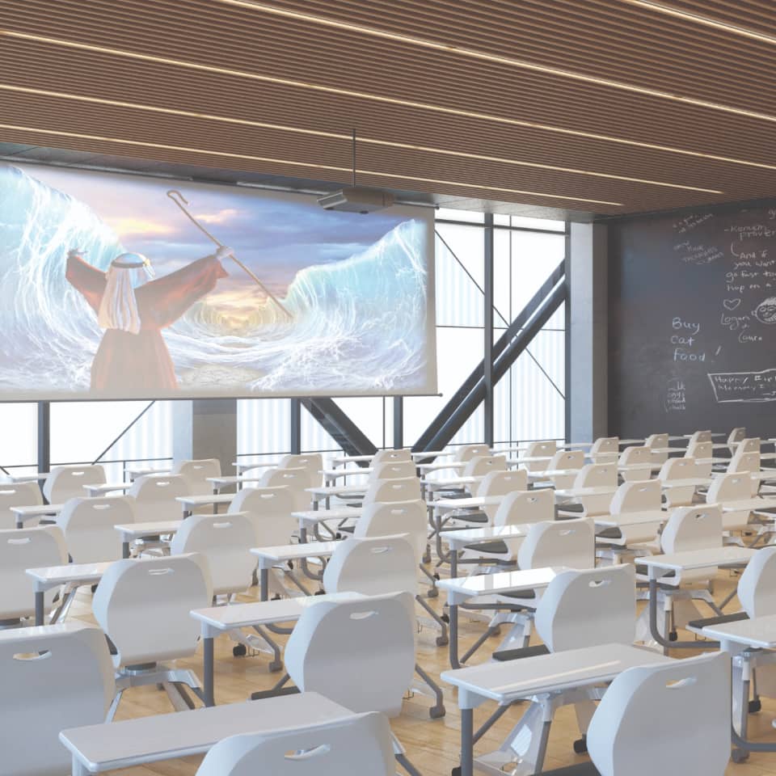
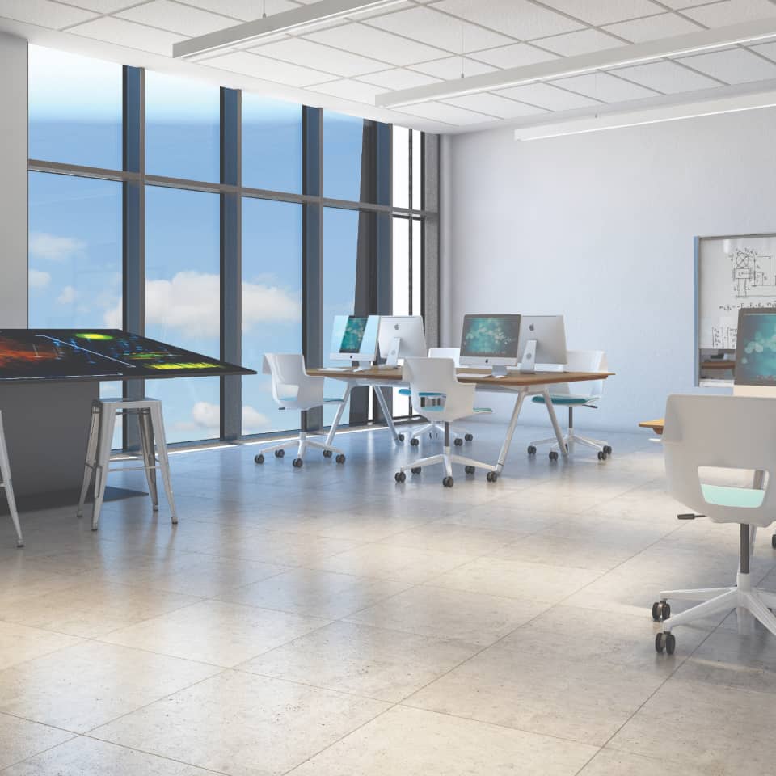
In 2014, AMIT launched a new methodology called Gogya, derived from the Hebrew term for pedagogy. Gogya began as a vision to change Israel’s education system through a 21st-century education approach focused on responding to economical, technological, and societal shifts. Gogya emphasizes creativity, curiosity, teamwork, flexibility, and critical thinking, setting up Israel’s children to succeed in an ever-changing world.
AMIT’s first Gogya Center in Ra’anana was designed around natural light, bright color, flexibility, modular furniture, and open spaces to allow for exploration and out-of-the-box thinking. Based on the center’s stunning success and with careful evaluation of measured outcomes, AMIT built Gogya spaces in every AMIT school across the country and led a revolution through Israel’s Ministry of Education to fund these hubs for innovation.
From islands of innovation within each school, AMIT will create a unique, cutting-edge campus in Ra’anana that embodies the complete Gogya approach. This SmartCampus will serve as an incubator for the development and implementation of ideas, with the singular goal of leveling the playing field for all Israeli children on the social and geographic periphery. The SmartCampus will enable AMIT to address serious societal issues with meaningful results and measurable outcomes. It will be an epicenter of educational innovation—a next-generation facility designed to develop the academic frameworks of the future, all grounded in AMIT’s timeless Torah values.
AMIT’s proven track record as the leader in Israeli secondary school education, large network of schools, and innovative culture are unique qualifiers to address Israel’s most serious societal challenges. Real questions that cut to the core of our future include the serious gaps in social mobility, severe rifts in Israeli society, navigation of the complicated questions of identity and values formation, and breaking the stubborn glass ceiling for women. This SmartCampus provides much more than a forum for these discussions—it will be the key to practical change. It will be the epicenter of that change, a nexus for education thought leaders and the practical teaching laboratory for thousands of teachers and students across the nation. The educational advancements and new methodologies conceived at AMIT Kfar Batya will be shared with the education community worldwide.
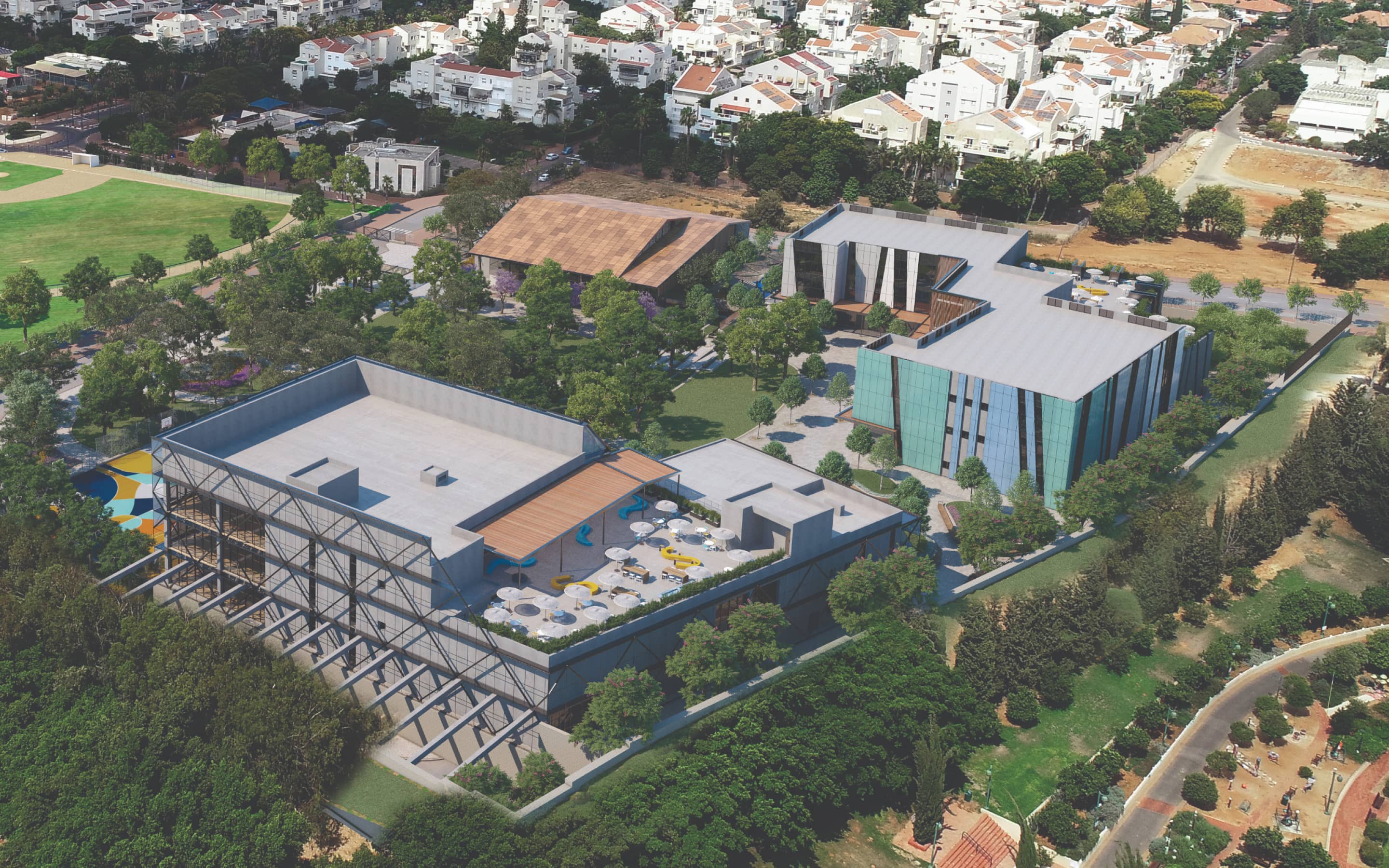
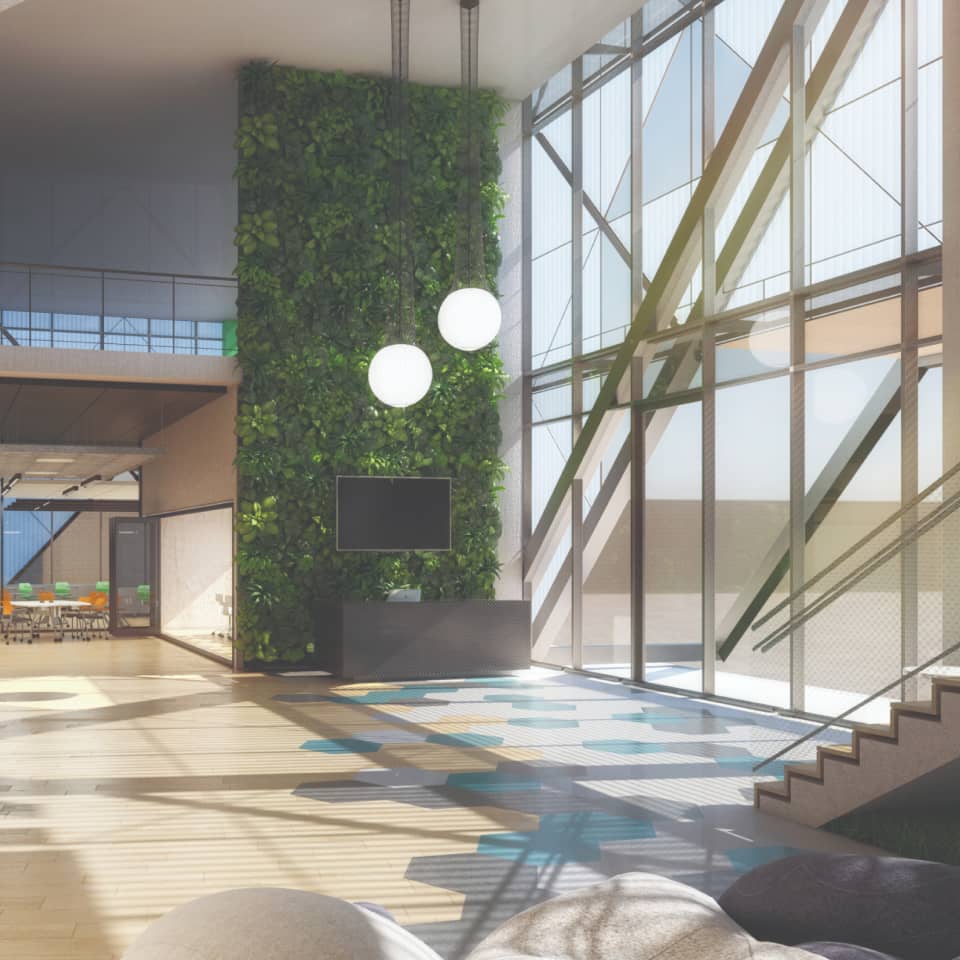
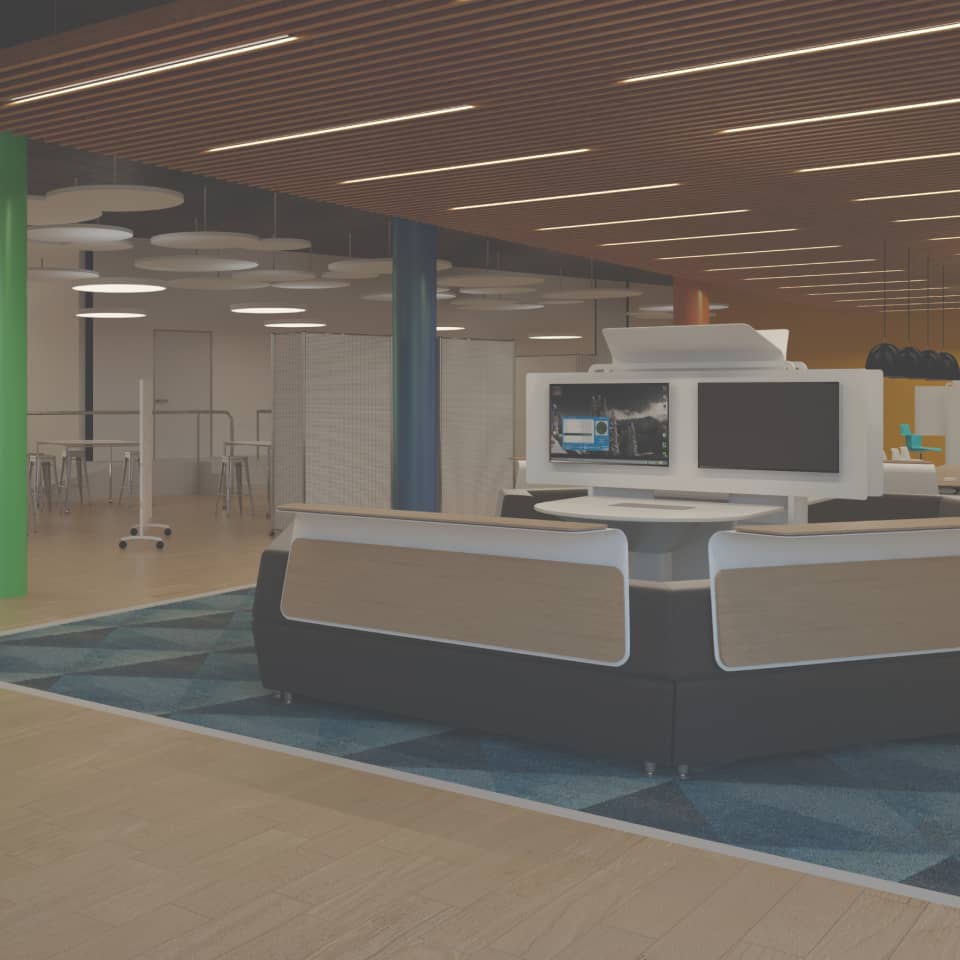
AMIT Kfar Batya will be a place to nurture, challenge, and inspire. It is where students will develop shared values of excellence, unity, and tolerance, preparing them to become not just productive citizens, but also proud leaders of the State of Israel.
The campus will train hundreds of teachers and be the educational home to thousands of students every year. It will feature:
AMIT Kfar Batya spans nearly 10 acres in Ra’anana, Israel, and borders Park Ra’anana. The first level is the main gate entrance with the Community Athletic Complex, outdoor sports courts, and pathway of preserved eucalyptus trees. The second and higher level includes The Gwen Straus Junior and Senior High School for Boys, The Evan and Layla Green Family Foundation Gogya Building, outdoor learning spaces, outdoor gym, and Memorial Park for Fallen Soldiers. The amphitheater resides in the area between the two levels.
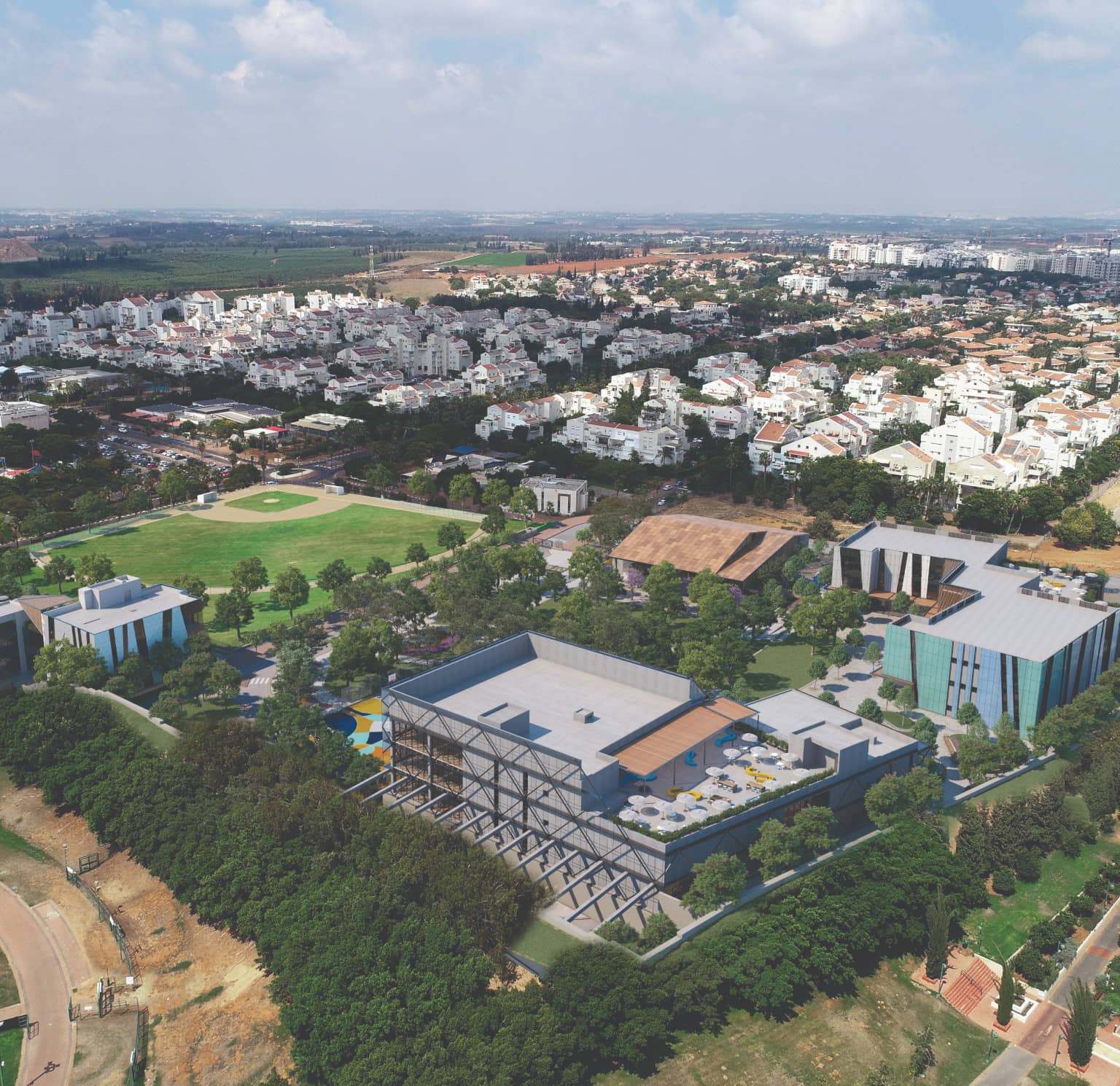
The campus received two-star green status for its efficient HVAC systems, parking spots for bicycles, building facades, smart energy system, and energy conservation. Based on Ministry of Education guidelines, this is the highest green status an educational campus in Israel can receive.
The Evan and Layla Green Family Foundation Gogya Building will be the heart of the campus, welcoming local and visiting students as well as top educators. It will also be home to AMIT’s new headquarters. The Educators’ Innovation Center will be an incubator for the development of ideas to be shared across AMIT’s 86 schools and the entire education system in Israel, and will serve as a beacon of inspiration to the education community worldwide.
The school will educate 1,000 boys each year and will be divided into six wings—one for each grade.
The Community Athletic Complex will include a multipurpose court for basketball and volleyball with scoreboards, locker rooms, and five exercise rooms.
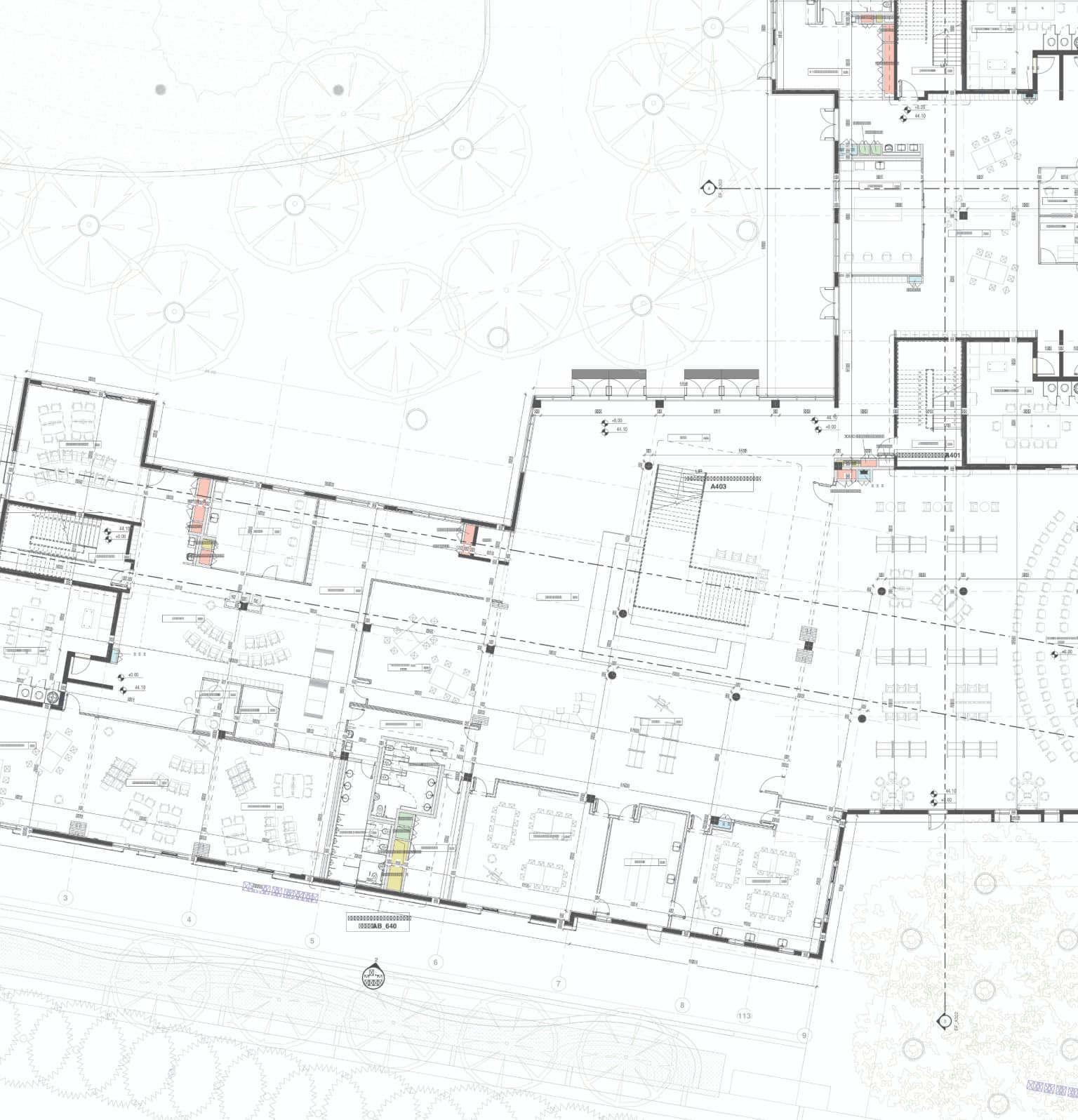
Kfar Batya Campus
High School
Community Athletic Complex
The Evan and Layla Green Family Foundation Gogya Building & Program
Educators’ Innovation Center
AMIT Headquarters
Memorial Park for Fallen Soldiers